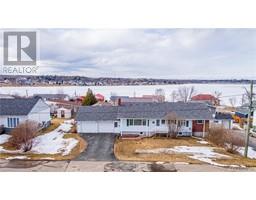1510 Keith Avenue Bathurst, New Brunswick E2A 1M3
$239,900
WATERVIEW OF THE HARBOUR! LOCATION, LOCATION AND LOCATION! This beautiful family home is close to downtown, highway 11, all the schools, and has a beautiful view of the Bathurst harbour. This home features double lot ( 92ft wide x 110ft deep) + 3 bedrooms + 2 full bathrooms + Laundry room on the main level + Attached double Garage 25ft x 25ft + Paved driveway + Lovely landscaping and a beautiful flower garden with a 27 ft wood deck. Just Minutes from downtown, shopping, schools, restaurants, NB Walking trails, and the harbour. The home has seen many updates over the years such as: new roof shingles; new plumbing (2023); a new electricity panel (2022); a 27-ft deck and totally New renovated ensuite bathroom (2022) off the Master bedroom. Well-maintained turn-key property. Lots of windows. Installed dehumidifier. The basement is unfinished but has lots of potential with an separate entrance and has a cold room for extra storage All measurements are approx, to be verified by the purchaser! Current tax are for rent. (id:27750)
Property Details
| MLS® Number | NB097055 |
| Property Type | Single Family |
| Equipment Type | Water Heater |
| Features | Balcony/deck/patio |
| Rental Equipment Type | Water Heater |
Building
| Bathroom Total | 2 |
| Bedrooms Above Ground | 3 |
| Bedrooms Total | 3 |
| Architectural Style | Bungalow |
| Basement Development | Unfinished |
| Basement Type | Full (unfinished) |
| Constructed Date | 1964 |
| Exterior Finish | Aluminum Siding, Brick |
| Foundation Type | Concrete |
| Heating Type | Forced Air |
| Roof Material | Asphalt Shingle |
| Roof Style | Unknown |
| Stories Total | 1 |
| Size Interior | 1176 |
| Total Finished Area | 1176 Sqft |
| Type | House |
| Utility Water | Municipal Water |
Parking
| Attached Garage |
Land
| Access Type | Year-round Access |
| Acreage | No |
| Landscape Features | Landscaped |
| Sewer | Municipal Sewage System |
| Size Irregular | 930 |
| Size Total | 930 M2 |
| Size Total Text | 930 M2 |
Rooms
| Level | Type | Length | Width | Dimensions |
|---|---|---|---|---|
| Main Level | Laundry Room | 10' x 9' | ||
| Main Level | Bedroom | 12' x 9' | ||
| Main Level | Bedroom | 12' x 9' | ||
| Main Level | 3pc Ensuite Bath | 10' x 10' | ||
| Main Level | Bedroom | 12' x 10' | ||
| Main Level | Bedroom | 8' x 10' | ||
| Main Level | Living Room | 20' x 11' | ||
| Main Level | Dining Room | 12' x 9' | ||
| Main Level | Foyer | 10' x 6' | ||
| Main Level | Kitchen | 12' x 8' |
https://www.realtor.ca/real-estate/26657614/1510-keith-avenue-bathurst
Interested?
Contact us for more information






















































































